| Sorted by date | |||
page135from Nordic Architects Writes
There will be the following points of
research:
A Examination of the minimum standard: the
most primitive form a house an have and be suitable for healthy living for a
short period.
B examination of several houses showing
different stages of development from a primitive to a complete house.
C examination of the relationship between individual
and collective living.
Examination
of what services can be collective during the first period and for what size
groups of buildings and families. Transformation of this system of collective
services step by step into a system of services for smaller groups and
individuals.
D examination of the same problems in
(c) in connection with town planning. In the first period there will be a
simple system of roads and streets; to be developed later into a system more
suitable for individual living.
E questions dealing with the shortage
of materials in post-war periods; for example, the examination of possibilities
of installing temporary heating systems in such a way that they need not be
destroyed later.
All
these problems will be examined with standardization and industrial production
as the chief consideration.
Standardisation
here does not mean a formal one with all houses built alike. Standardization
will be used mainly as a method of producing a flexible system by which the
single house can be made adjustable for families of different sizes, various
topographical locations, different exposures, views and so on.
This
means that practically every house will be different from the next in spite of
the fact that there will be a strict standardization of elements and building
cells.
Special
attention will be given in this section to a system of standardization that
permits flexibility. Sixteen units are to be built in this section in each of
six types, (a) to (f). One unit to each type is to be used for special
laboratory purposes (six units). The types (a), (b), (c),(d),(e) and (f) are
all of various sizes with variations from 45 square metres of net area to 80
square metres. The size of each of these types will depend on the size and
character of the different families.
Different
stages of development demonstrating the flexibility of standardization will be
carried out. A temporary field laboratory for the test of technical details
will be established in connection with this section (one unit). Nine units will
be built for collective services.
Section three: the one-family house; a
combination of industrially made units assembled by unskilled workers
The third section will cover the same
purposes as section two, but the difference is to be in the method of
assembling. Although 32 units will be built, with the same variations in size
and location as in section two. Three units are to be built for collective
services.
|
|||
|
|||
|
|
 ... ...
... ...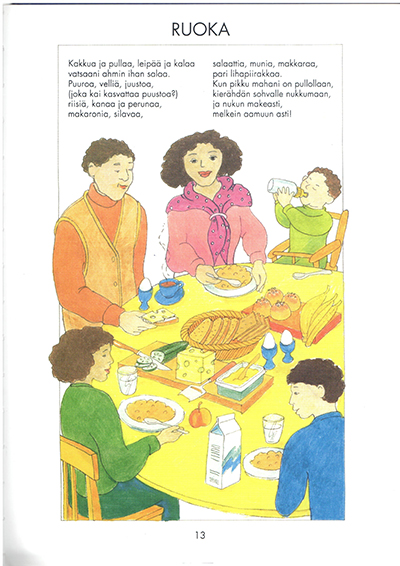 ... ...
... ... ... ...
... ...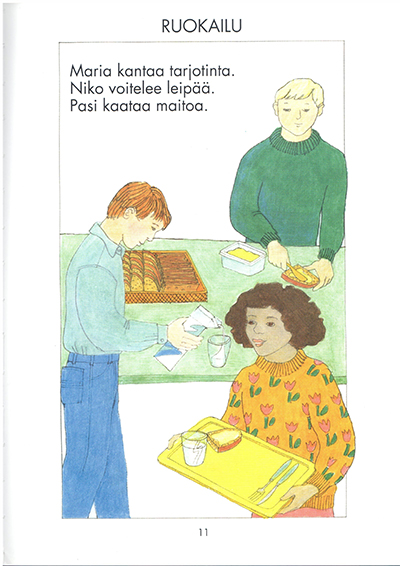 ... ...
... ...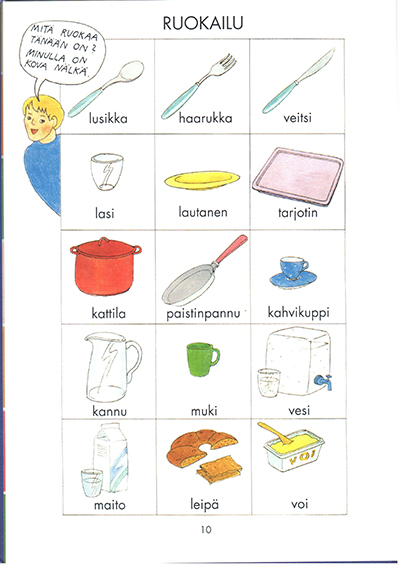 ... ...
... ... ... ...
... ... ... ...
... ...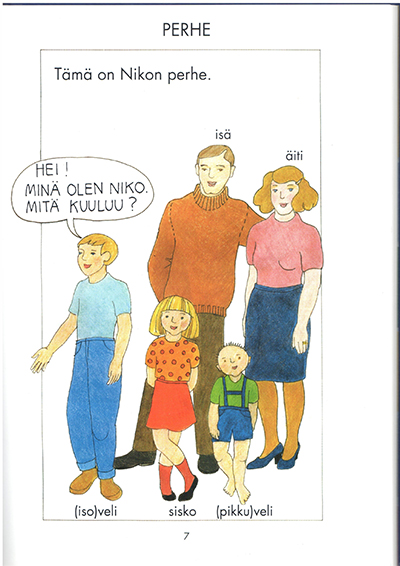 ... ...
... ...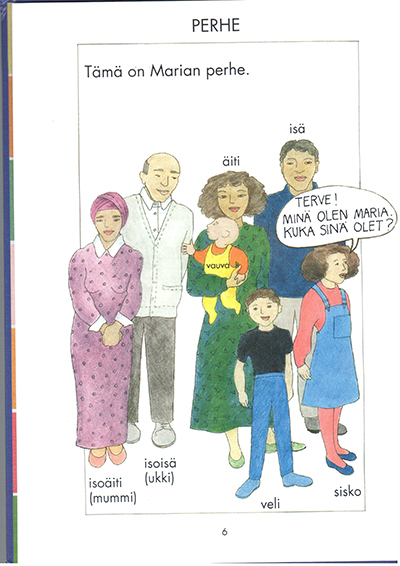 ... ...
... ...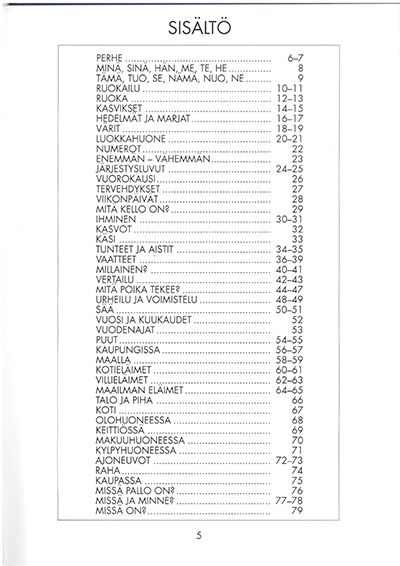 ... ...
... ...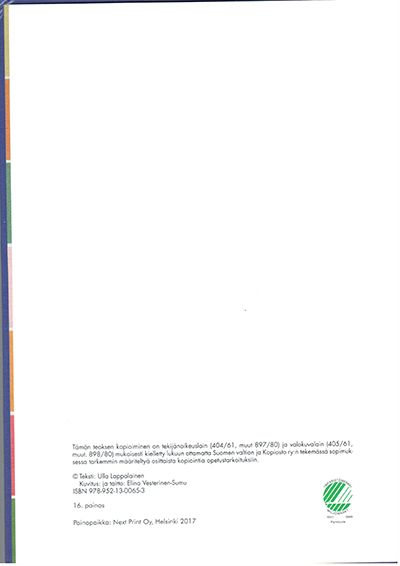 ... ...
... ...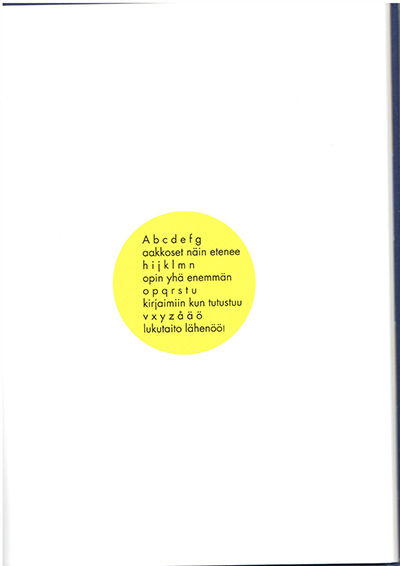 ... ...
... ...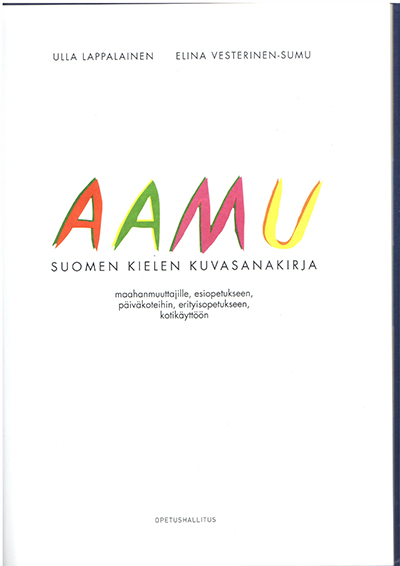 ... ...
... ...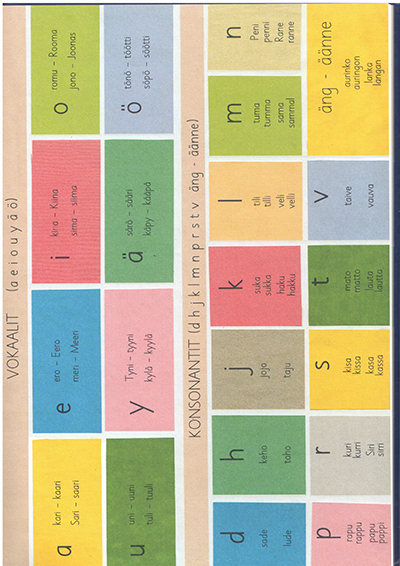 ... ...
... ...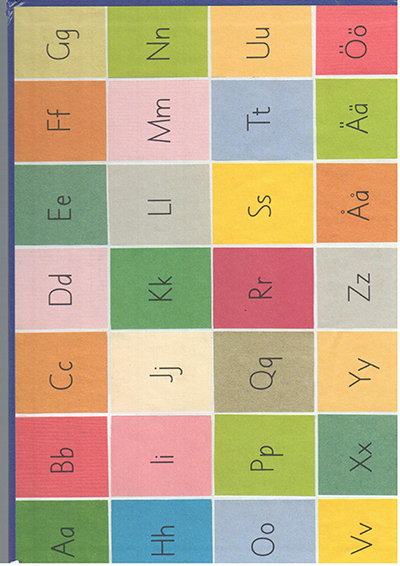 ... ...
... ...